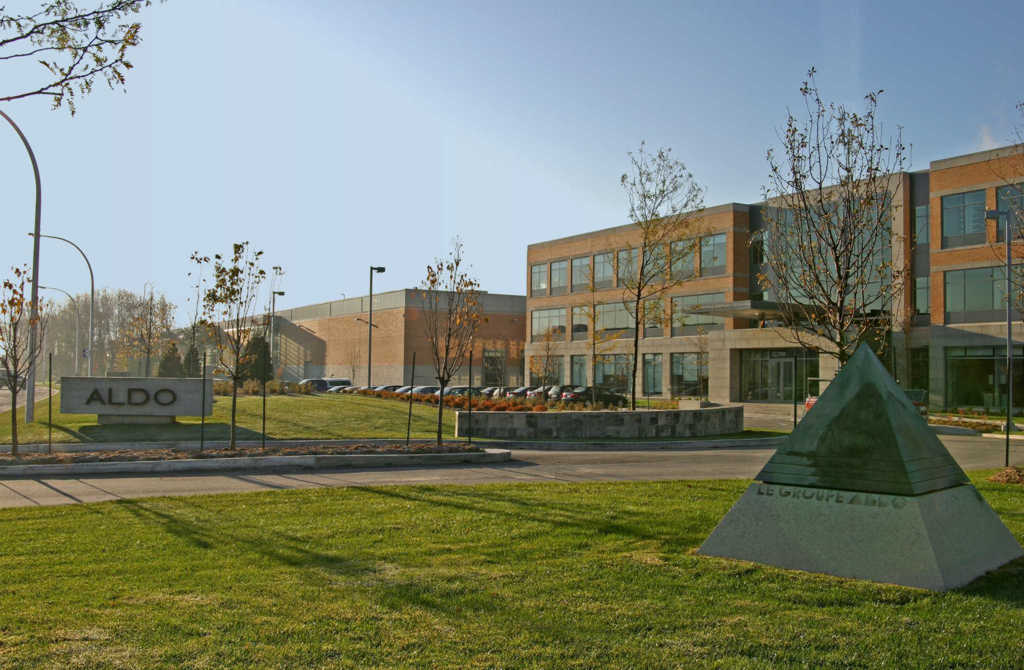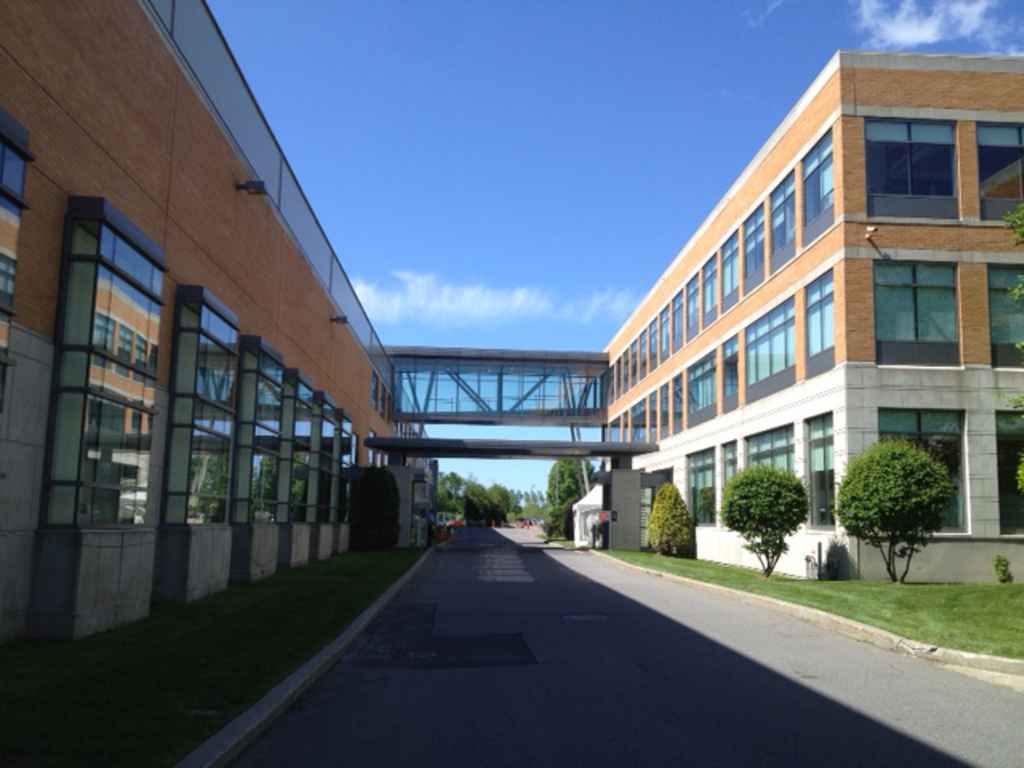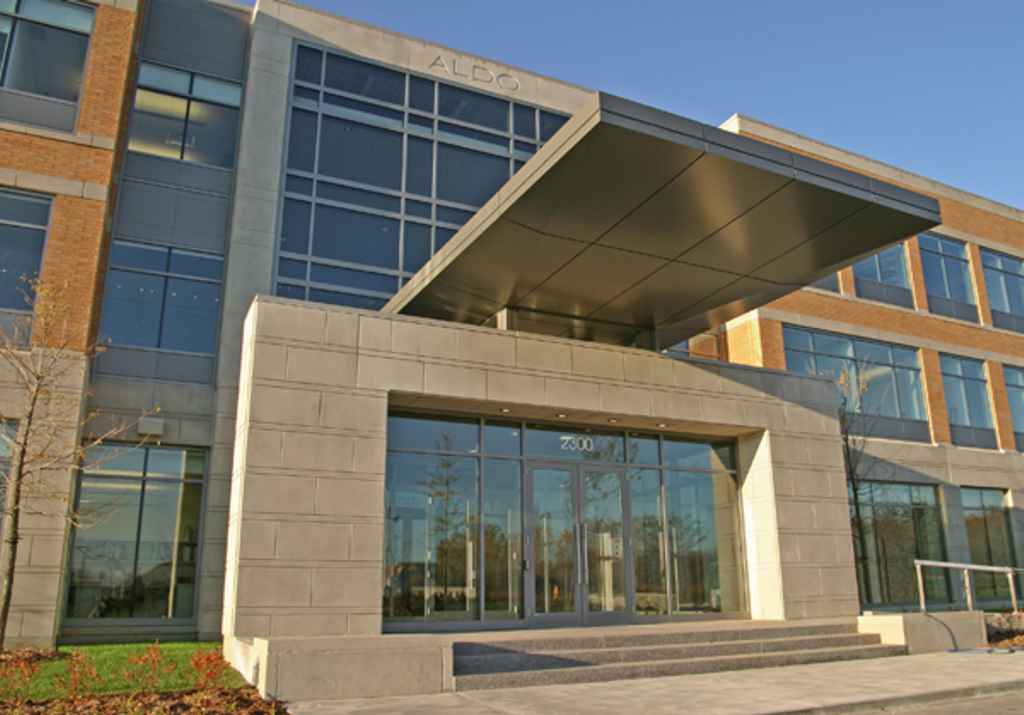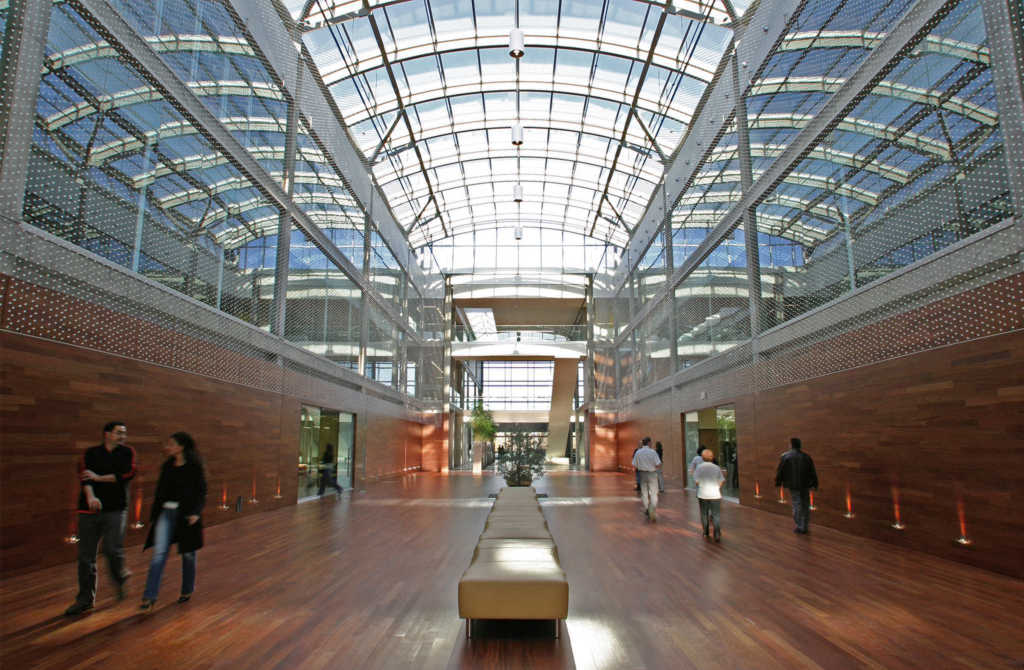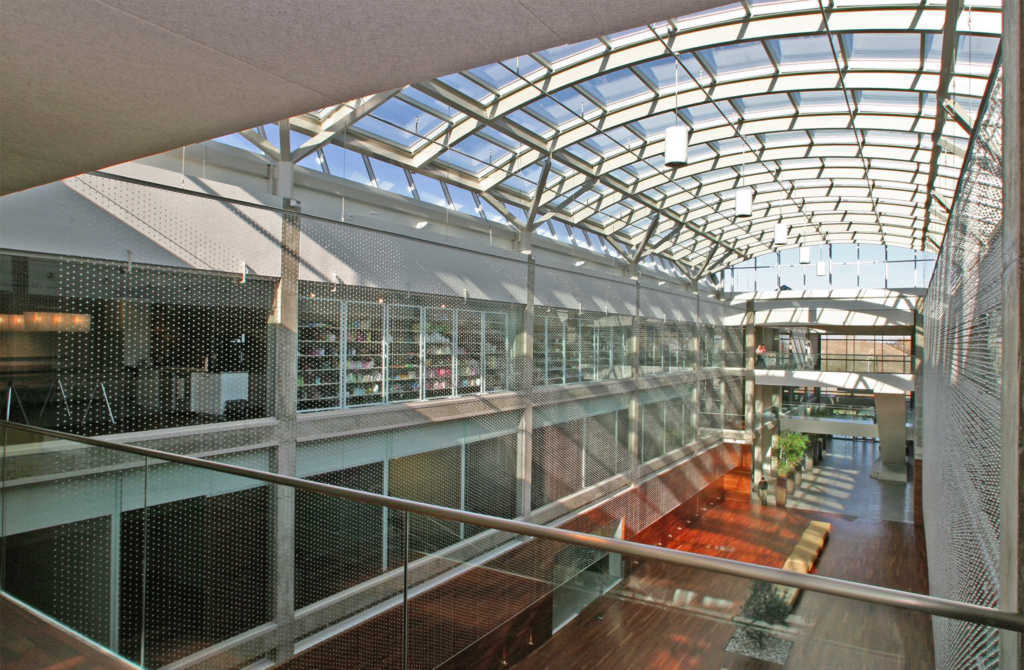Aldo, expansion
This 3 storey Head Office for the international shoe retailer includes a sky lit atrium to bring daylight deep into the large floor plates as well as for orientation and a central gathering space. The project includes mock stores for 5 banners and a full service bistro restaurant with a landscaped dining terrace. Also included is an 80,000 sq. ft. basement parking garage.
The 500, 000 sq. ft. worldwide distribution centre is connected to the head office building by a canopy over the main entrance drive. The fully automated, 39’ high warehouse includes another 350,000 sq. ft. of rack supported and independent mezzanines and over 16 km of conveyors. The building also houses an 8,000 sq. ft. auditorium and fully equipped fitness centre that serve the entire campus.
In 2011 we completed a 60,000 sq. ft. office extension within the warehouse building, including 2 new floors of 20,000 sq. ft. each, a new employee entrance lobby, increased fitness facilities, a photo studio, and all connected to the head office building with a glass and steel enclosed passerelle at the 3rd floor.
