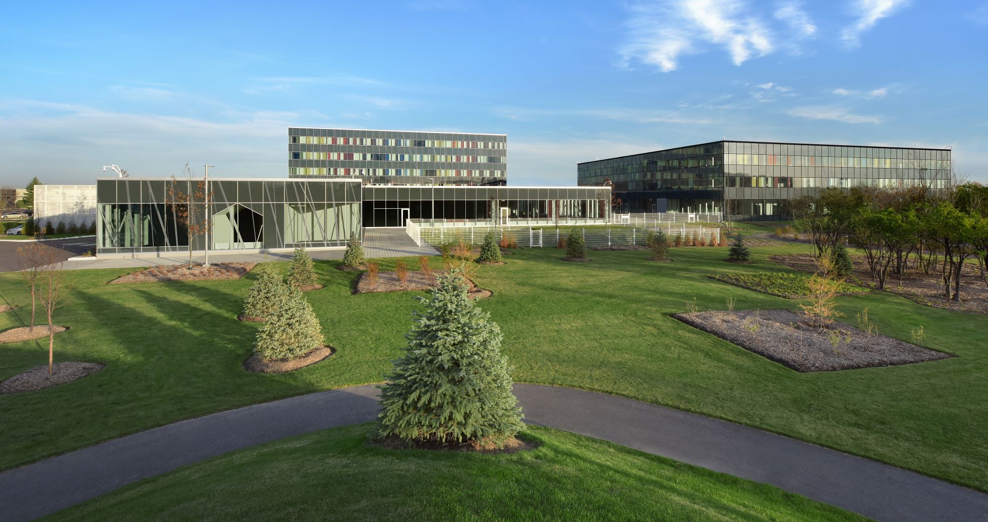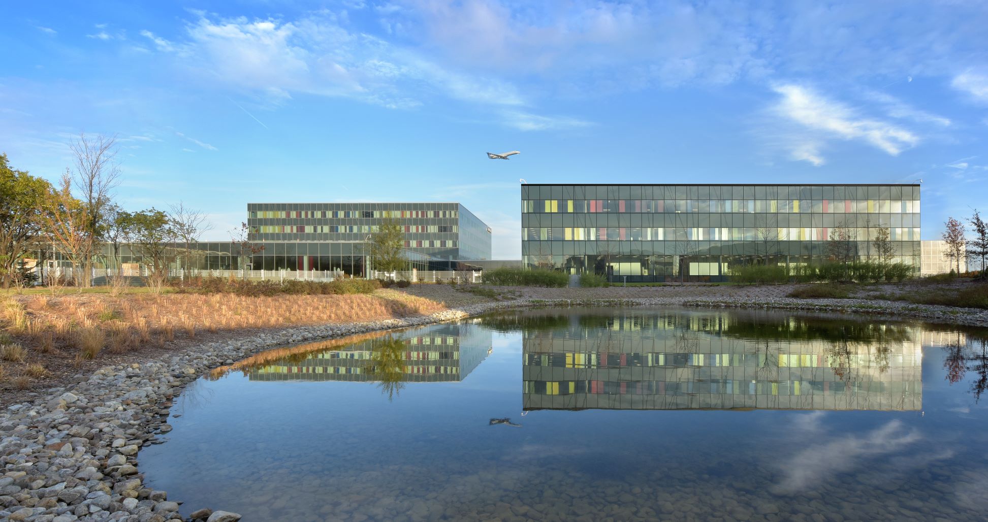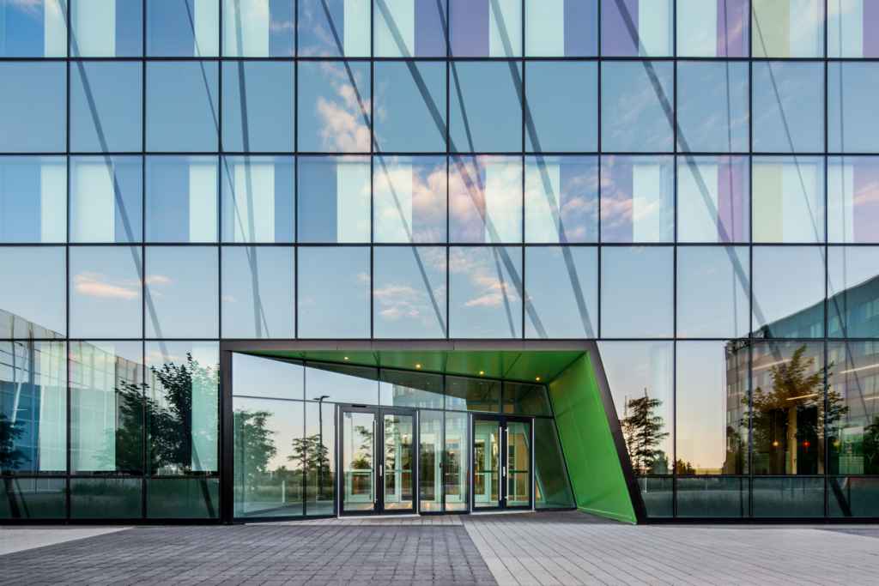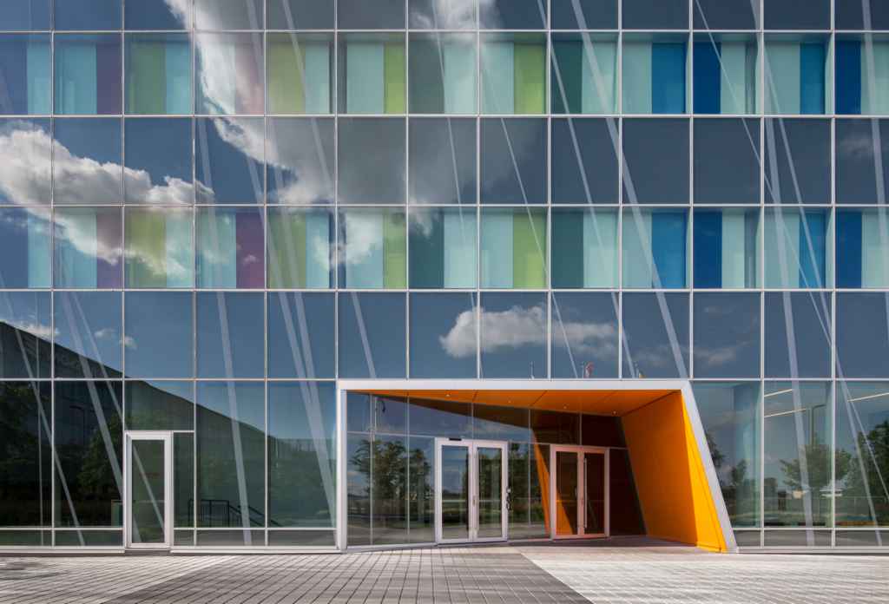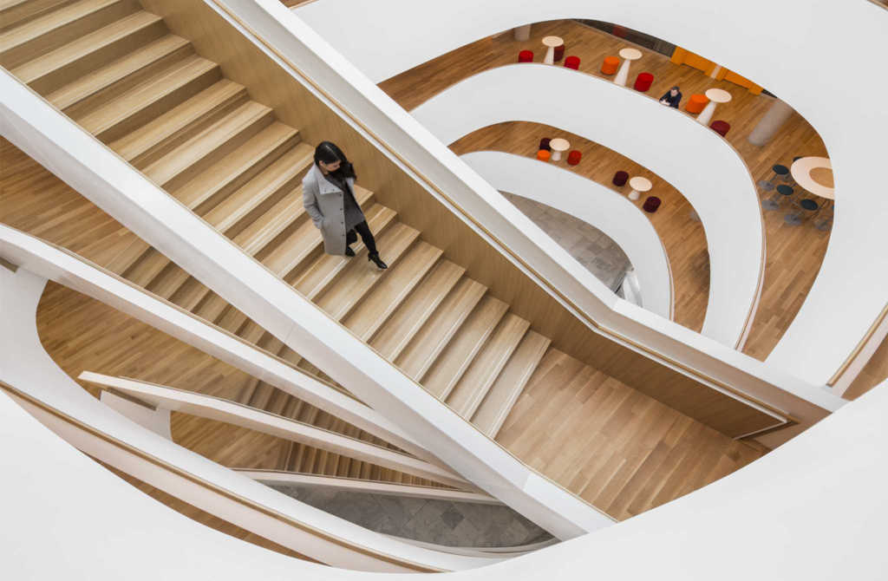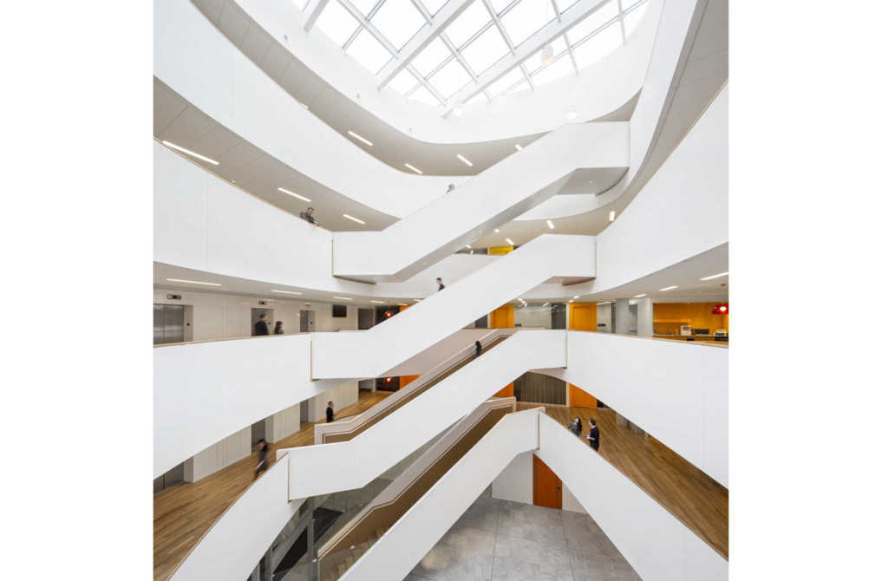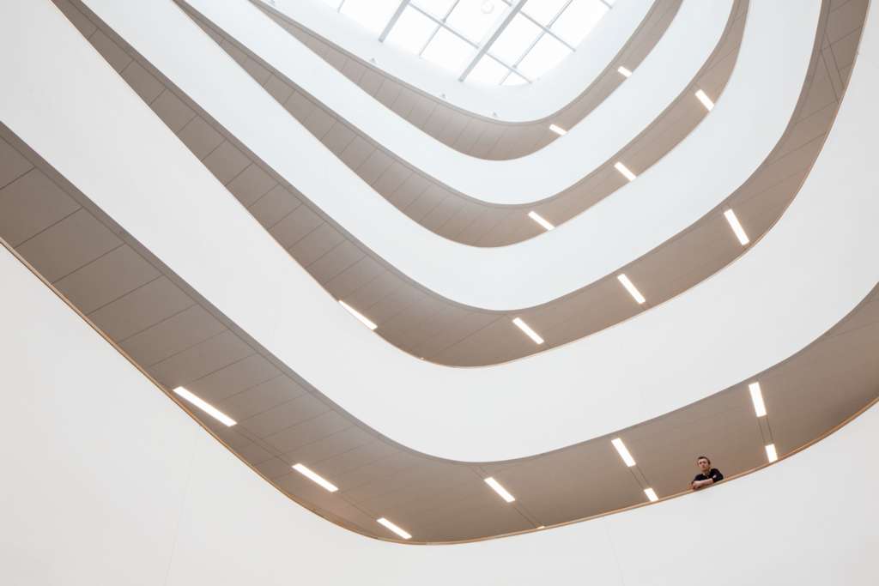ERICSSON
LocationSaint-Laurent, QC
Area700,000 sq. ft.
Completion2015
In 2015, Ericsson relocated their R&D Centre to a new campus style facility, comprising 2 towers plus an employee services centre including full service cafeteria, fitness centre, and daycare.
The project includes 280,000 sq. ft. of offices and 420,000 sq. ft. of underground enclosed parking areas.
Natural daylight is abundant through continuous perimeter glazing and skylit atriums in each tower.
A landscaped pond is provided along with high berms to block views to the adjacent highway.
(In collaboration with MSDL Architects)

