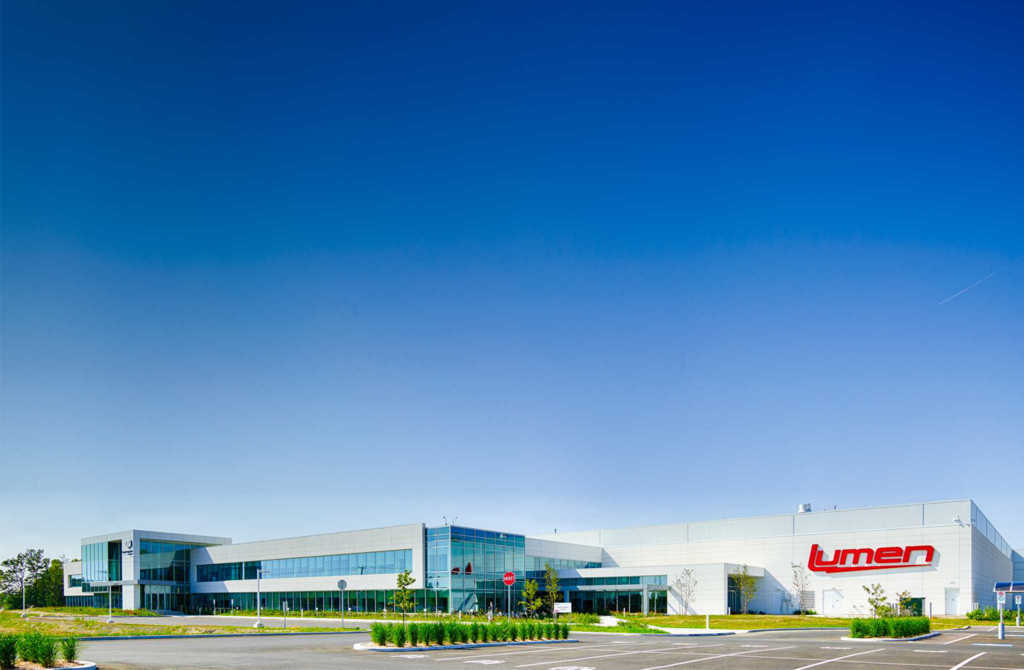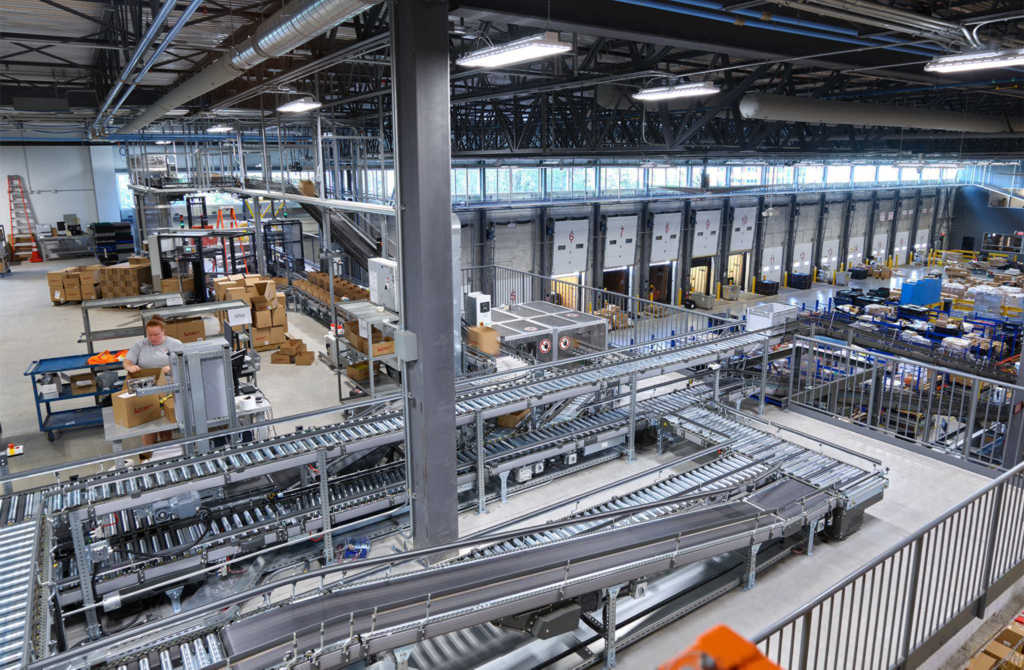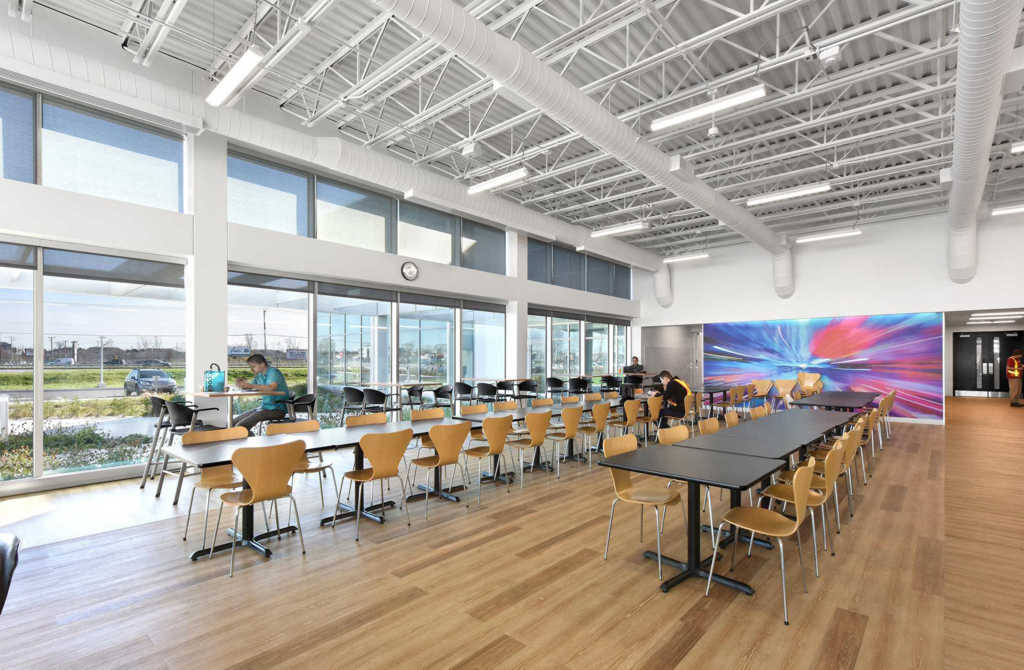LUMEN
This project consists of Lumen’s head office facility of 71,000 sq. ft. and a distribution center of 313,000 sq. ft.
The offices are organized to address both their national and local branch offices requirements, and include display areas for their products.
A two-storey lobby provides direct access to a 2nd floor training room for Lumen’s suppliers, which overlooks the main distribution center.
The distribution center contains specially reinforced floors for cable storage reels, along with an exterior covered yard.
A large automated “goods to man” picking system is incorporated to greatly increase the delivery response to their clients.
Special code equivalencies were required for the fire protection systems.
The building has received a LEED certification.



