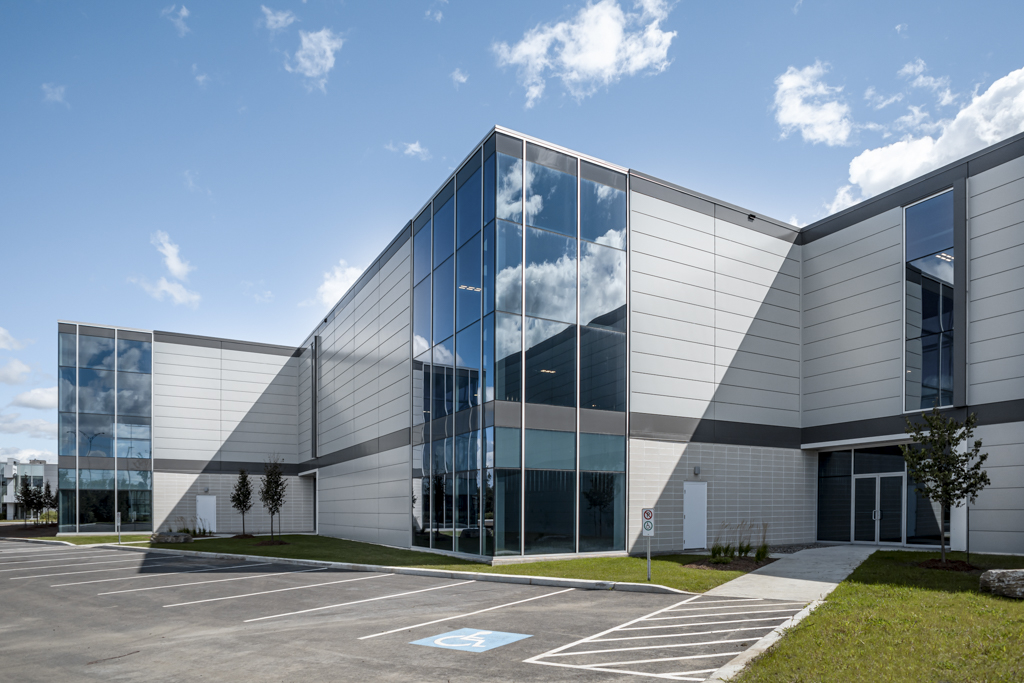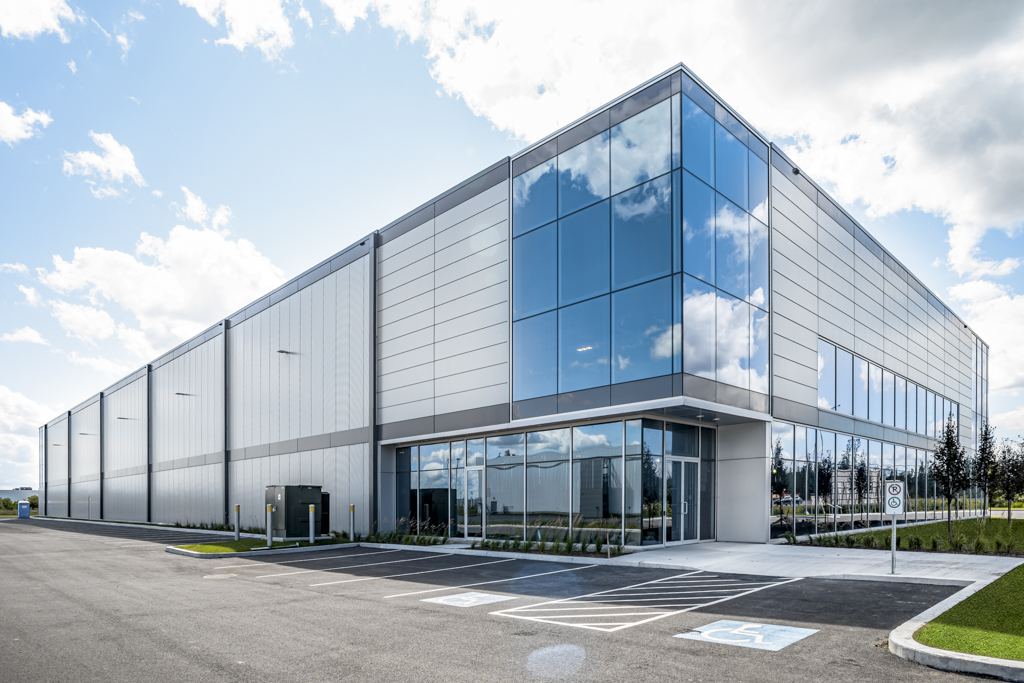PAUL KANE
Speculative multi-tenant industrial building with excellent Autoroute visibility that was fully leased within months of completion.
The building was designed for up to 3 tenants of varying sizes and included the allowance for future mezzanines at the office front, part of which was built. The design of the office facades allowed for windows to be added for a second floor. The staggered façade design was generated by the angle of the Autoroute relative the other lot lines.
The 35’ clear height building incorporates large structural spans to minimize columns, allowing for great flexibility for tenants process or storage layouts.
The use of horizontal and vertical insulated metal panels contributed to an incredibly fast construction schedule. The mix of textures and colours and the integration of glass and aluminum curtain wall with the pattern of the panels convinced the authorities to approve a minor variance to allow for the use of these cladding materials.

