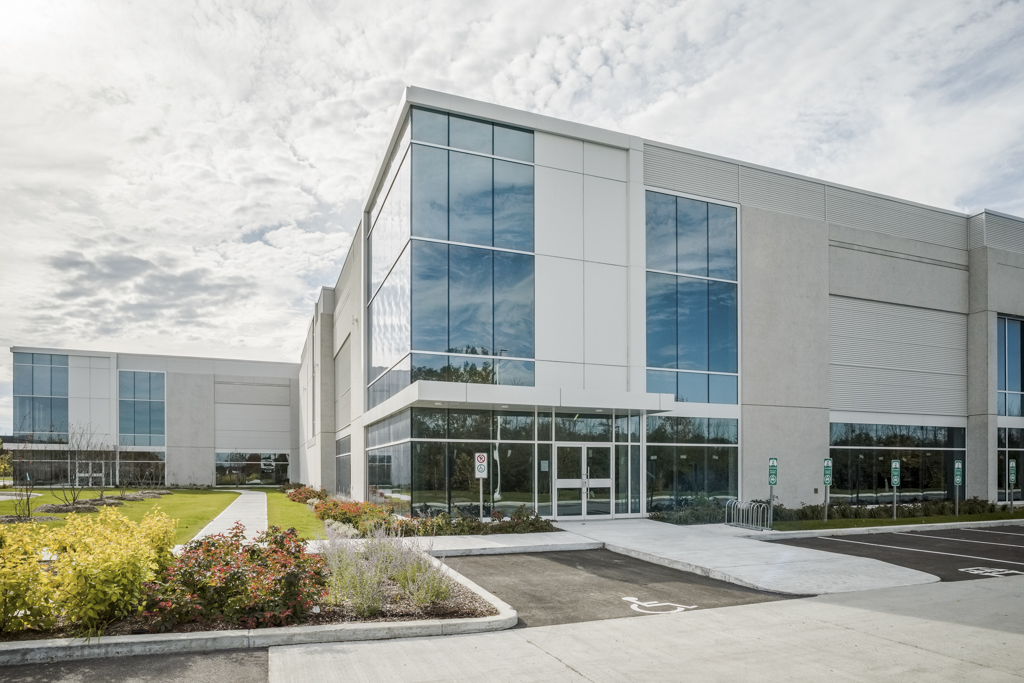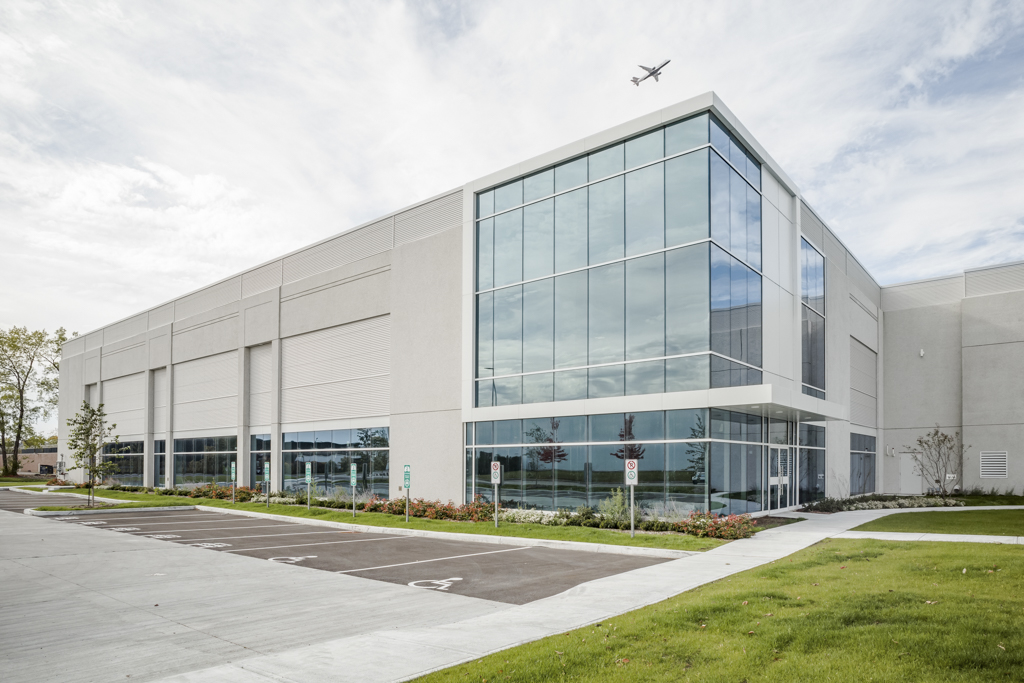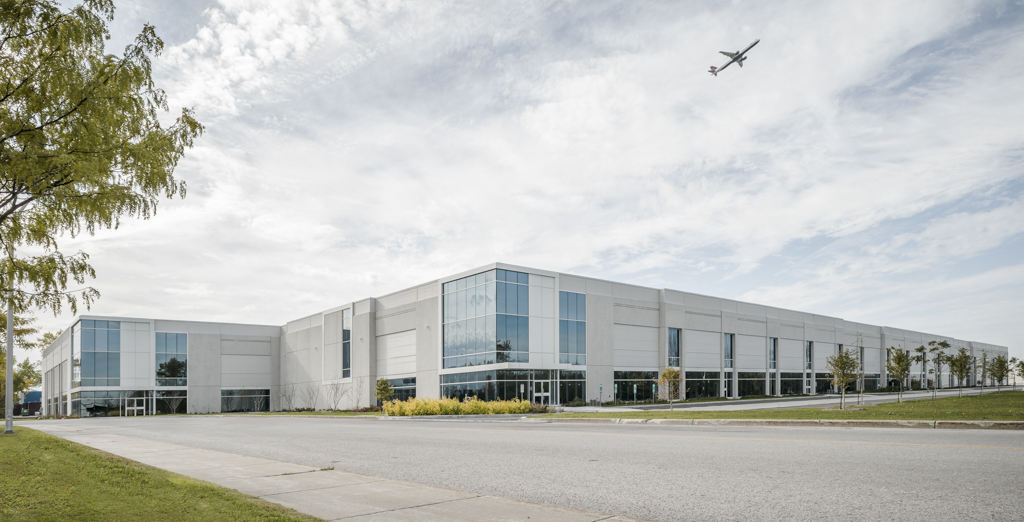PROSOL – SUNLIFE MULTI-TENANTS
This speculative multi-tenant industrial building was fully leased prior to completion to 3 tenants ranging from 45,000sf to 90,0000sf. The clear height of 32’, and the 36’ wide bays make it attractive to a multitude of warehouse and distribution type tenants who also benefit from a deep loading yard, with full concrete apron and numerous fully equipped loading doors. The building has ESFR sprinklers throughout, fed from a diesel pump, LED hi-bay lighting and energy efficient AC and ventilation systems. Other sustainable design features include a shaded and light reflective parking lot and a white roof to reduce heat island effect, electric car charging stations, and a preserved forest on 20% of the site.
The building is designed for flexibility with a potential tenant entrance in every second bay, plumbing, gas and electrical main runs allowing for connections in every bay, and the front bay is designed for future office mezzanines as well as future windows to be added for these mezzanines. One of the tenants has an 11,000sf mezzanine, increasing the total floor area to 228,000sf.
Building E is the 7th building designed by GKC in this business park that was originally master-planned by GKC Architectes in 2003.


