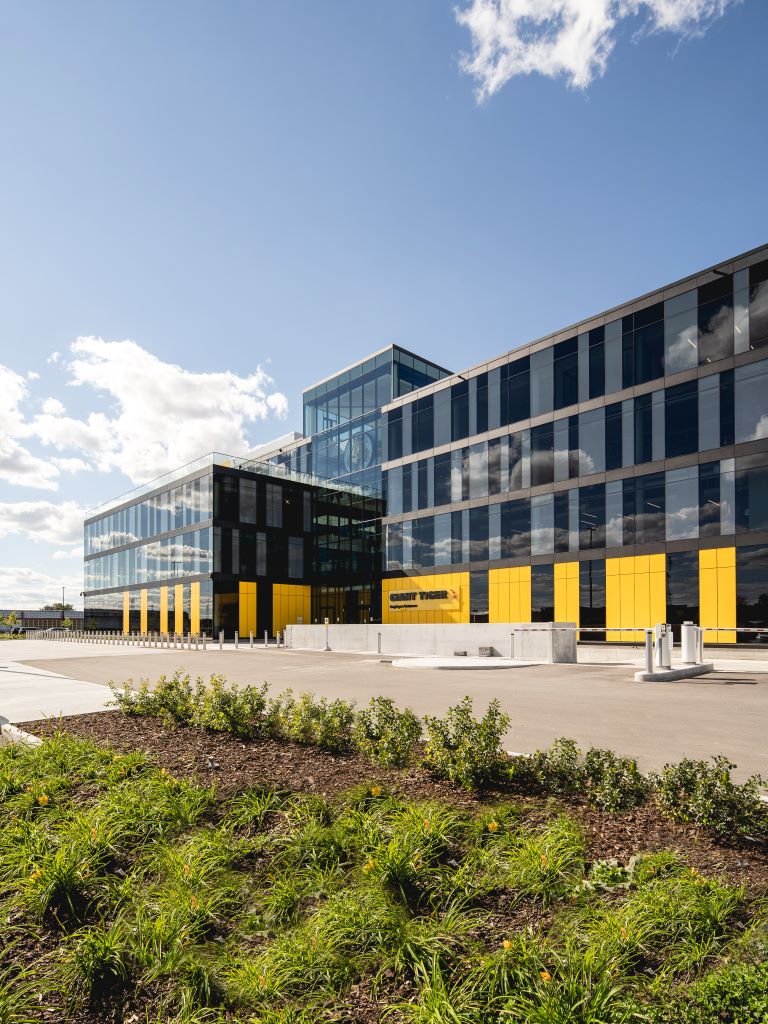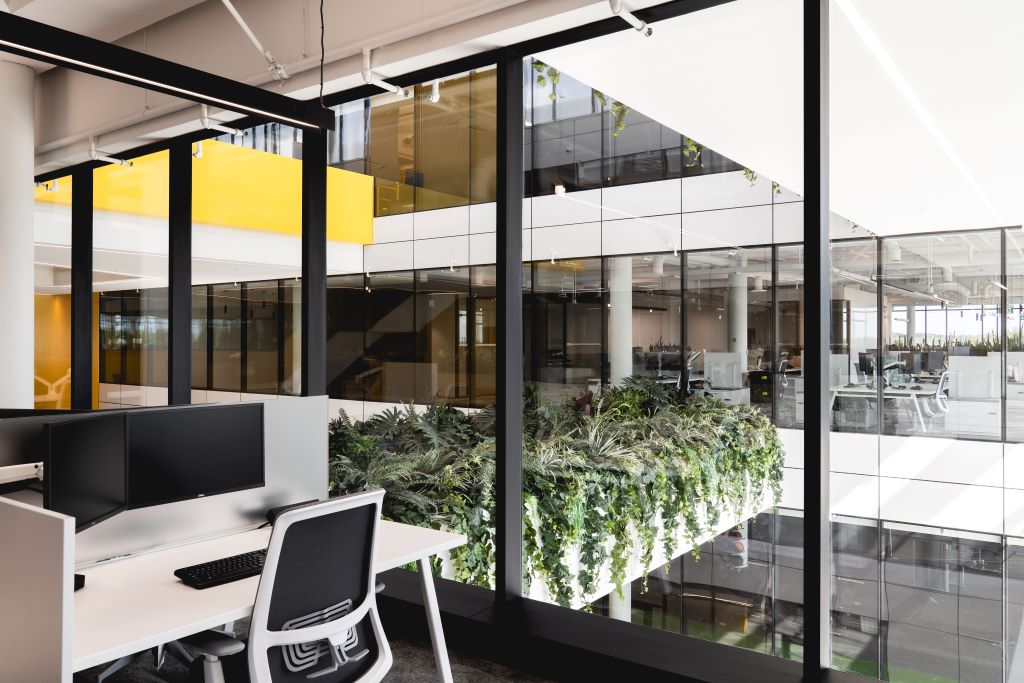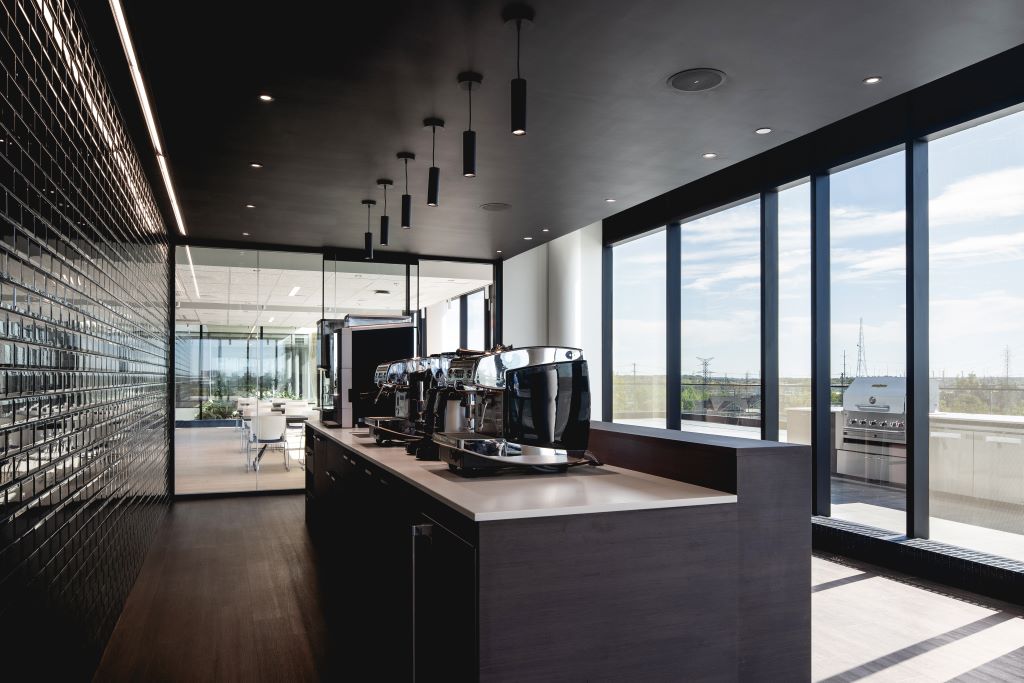Giant Tiger head office
The new Giant Tiger head office was designed as a dynamic and attractive office space that fosters collaboration and a sense of identity for employees who gather there daily. Located in an industrial zone at the edge of a small-scale residential area, the new building makes a positive contribution to the streetscape thanks to its coherent integration and signature architecture.
Made up of four volumes that are interwoven to address scale and proportions, the building maximizes natural light and energy efficiency. The rhythmic play of the “bird-friendly” façade glazing, in contrasting shades of grey and yellow, breaks the volumes down to a more human scale. A fully glazed atrium dominates the front façade and marks the building entrance; the heart and main circulation artery of the building, it clearly and fluidly connects the two office blocks and various internal spaces, set on either side.
Inside, the building offers employees and visitors spaces bathed in natural light, and a true collaborative experience with the opportunity to gather, meet and connect in varying ways throughout the building. Giant Tiger’s brand image was also given tangible presence; the company’s official colours are used strategically to create dynamic, engaging spaces and to highlight visually stimulating elements, such as the spectacular, bright yellow central staircase.
The project was conceived to create a coherent ensemble between landscape and architecture. In this spirit, a pedestrian zone was thoughtfully designed around the building to encourage social interaction, whereas the landscaped and paved areas are modelled in a pattern that reflect the façade’s rhythmic treatment.
Thoughtful site planning addressed the presence of the existing corporate warehouse at the rear, as well as the new retail store to be added in the front of the headquarters. It allows for safe and efficient coexistence between pedestrians, cars and trucks and successfully integrates the building into its local context.







